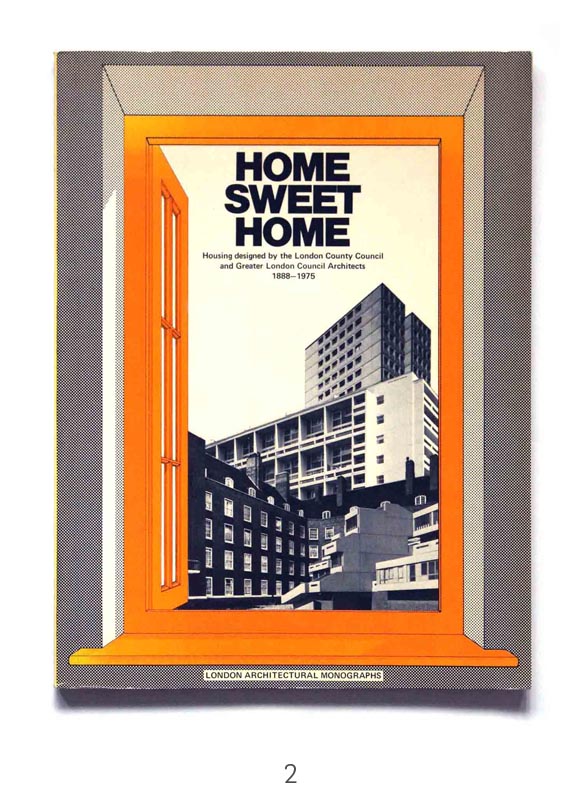'Home Sweet Home' takes as its starting point the eponymous book published by the Academy Editions in 1975. The original book is a detailed record of housing developed by the London County Council and Greater London Council Architects between 1888 and 1975, featuring texts on types of developments and their historical trajectory. In 'Home Sweet Home' each development (some of which no longer exist) featured in the LCC publication is re-photographed from the same angle and vantage point as the original image. Thus, the sites are re-documented approximately 110-35 years later, depending on when they were constructed. Some developments have been demolished throughout the duration of the project (i.e. Ferrier Estate, Kidbrooke) and need to be documented more than once.
'Home Sweet Home' traces the passing of time in relation to architecture, urban planning and ideology, revealing new developments in architecture and social housing, as well as the longevity and fate of past developments. Trends in use of land, conservation or demolition of LCC architecture according to the decades which they were built in are brought into context by this project.
Text from Foreword by Kenneth Campbell in "Home Sweet Home": "Men are pattern makers; they are also pattern finders. It is possible to see indications of an order in any set of phenomena, in time as in space, if you try hard enough. The order may be subjective, as in the patterns of the stars, or objective, as and in the birth, growth, decay and death of living organisms. The latter is one of the most persuasive of all discernible patterns, and is used to describe, explain and forecast the progress of human affairs, organisations, cultures and arts. It applies well enough and with sufficient regularity to remain in use, although, like Procrustes' bed, it fits reality only if violence is used. This survey of the work of LCC and GLC architects since 1888 gives ample opportunity to observe themes and patterns, and identifies certain trends of policy and performance which underlie the actual physical form of London's public ousting"
Selected images:
1. Boundary Street estate, Calvert Avenue, E2 (opened 1895); 2. Front cover of original book; 3. Churchway estate, Churchway, NW1 (opened 1901); 4. Ferrier estate, Weigal Road, SE3 (opened 1970); 5. Ossulton estate, St. Pancras, NW1 (opened 1929); 6. Ossulton estate, St. Pancras, NW1 (opened 1929); 7. Ocean estate, Harford Street, E1 (opened 1950)






